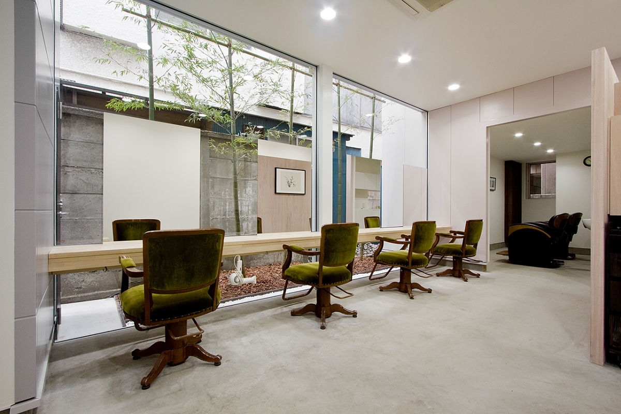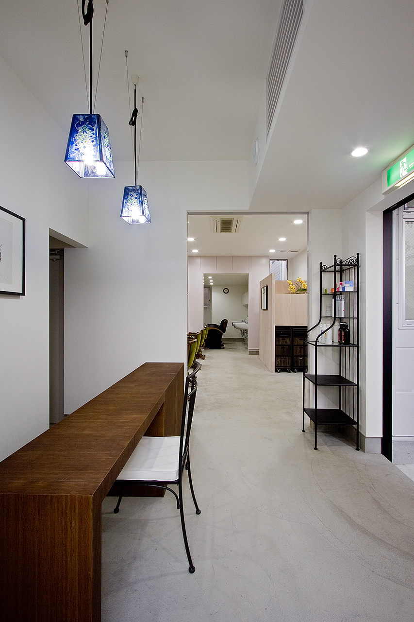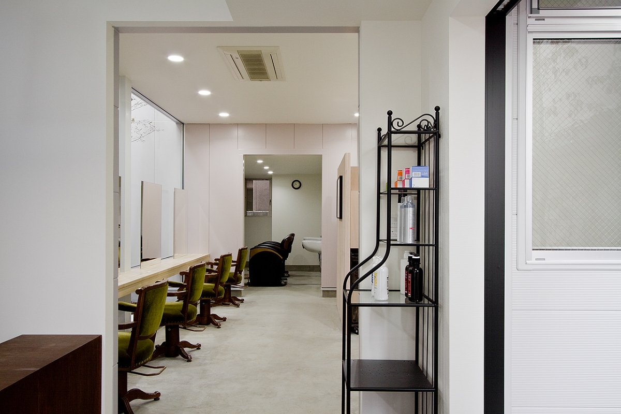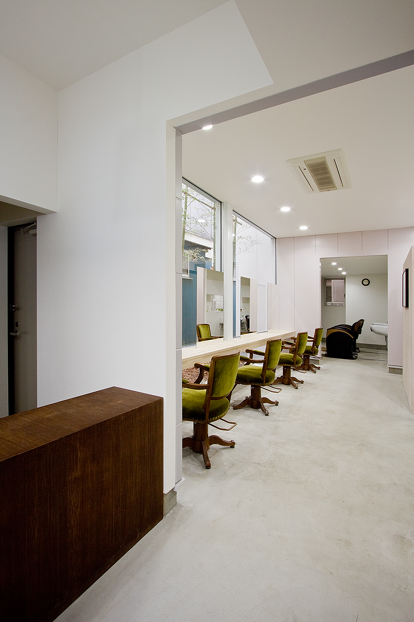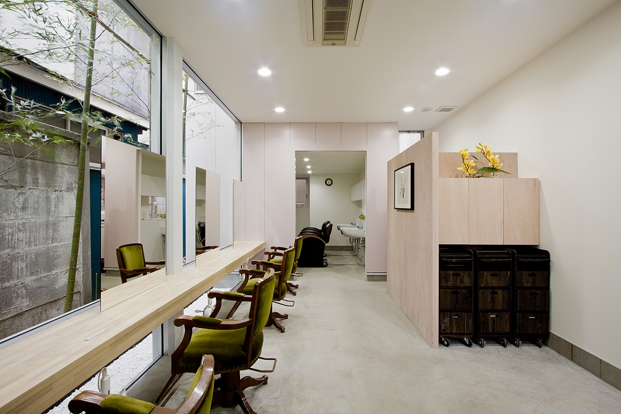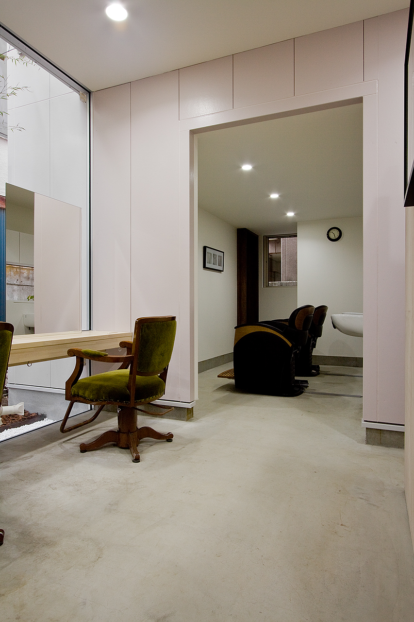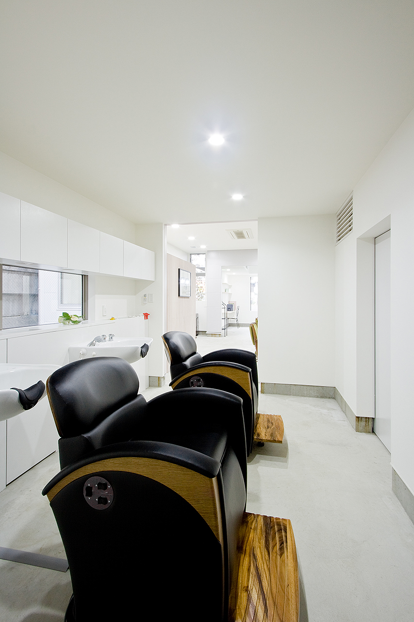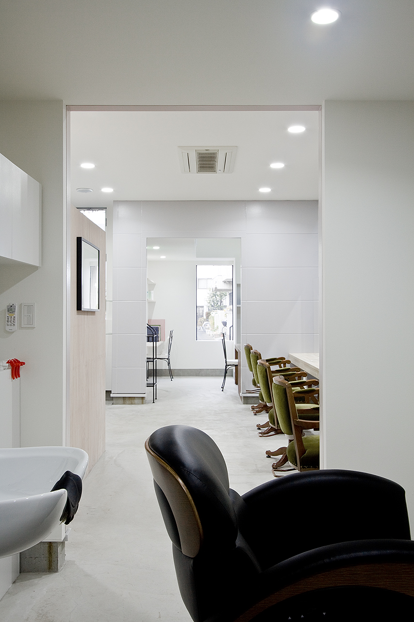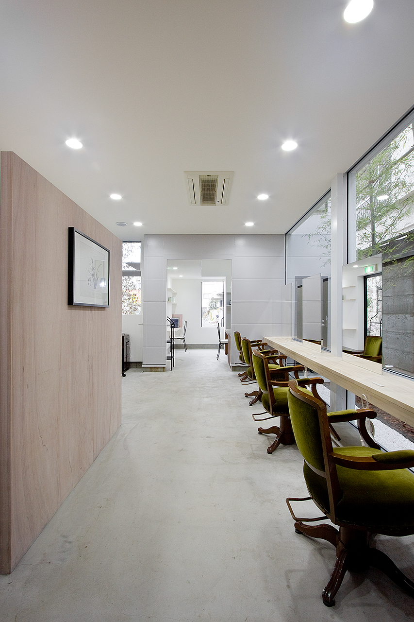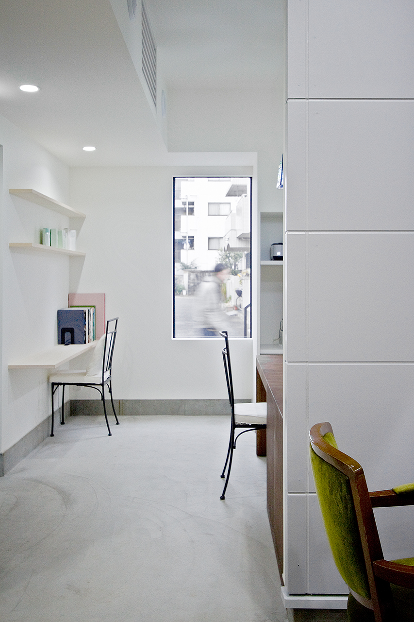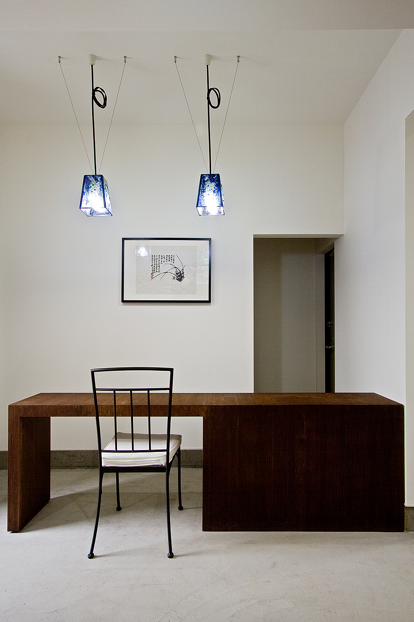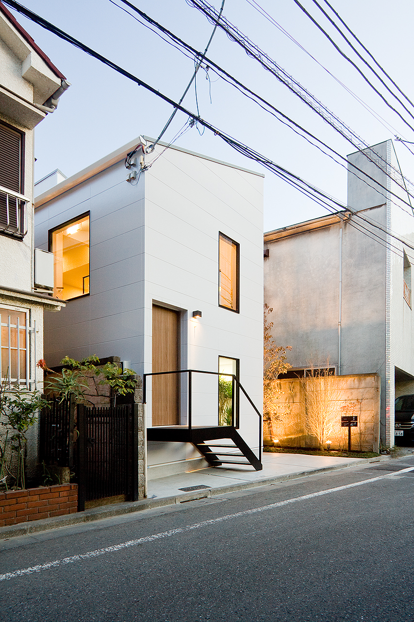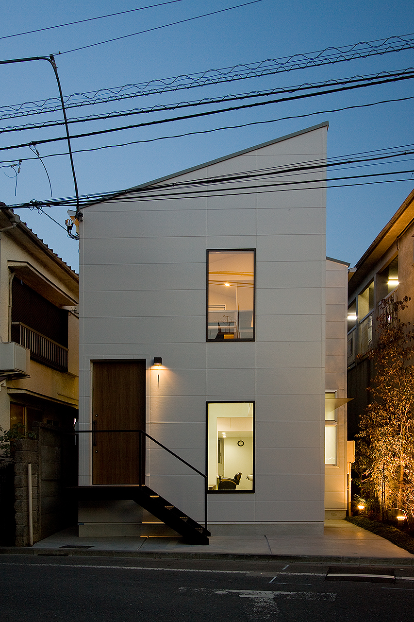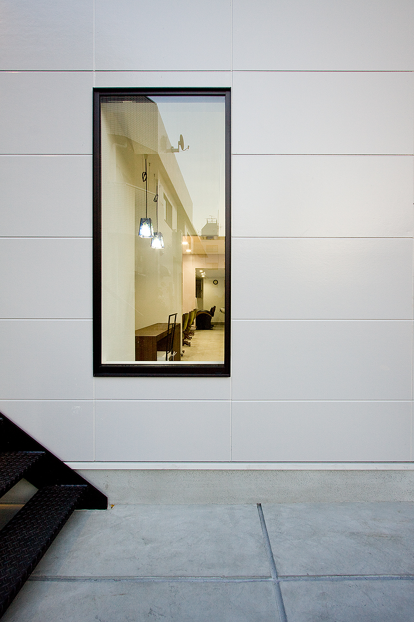Cure Salon Monsieur
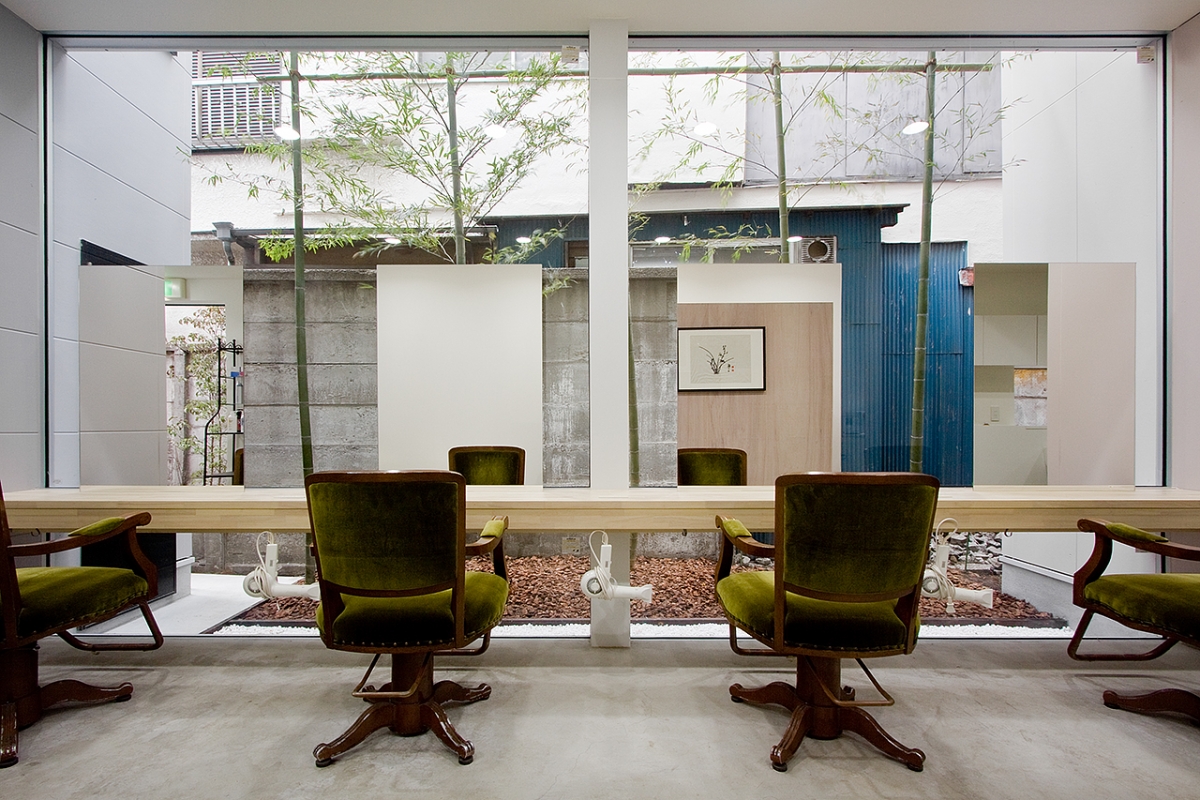
- Project Name: Cure Salon Monsieur
- Completion Date: 2009.12
- Type: Architecture Design
- Location: Umeyashiki,Tokyo,JPN
- Total Floor Area: 99.6sqm
- Photo: Yusuke Wakabayashi
The site is a little way off the main shopping street and on a lane. In addition, it is narrow and deep, which we Japanese call “unagino-nedoko” (means “a bed for an eel”). The client desired it to be like a retreat. So we focused on utilising the depth of the site sandwiched between two buildings and creating an interior space in which people can feel light.
Thus we divided the building into three parts and slightly shifted them each other. Additionally, we used different materials for each part and alternate their roof pitches so that people can feel it extending far back.
Furthermore, we put its entrance on the side and people just feel what is happening inside in its front. This should make people want to peep into the room.
The space for hair dressing is located in the middle and has the other two parts’ exterior walls as its interior wall. Moreover, it is facing the small garden and the customers will see it over the mirrors. Consequently, they can enjoy being hair dressed inside the building just like outdoors.

