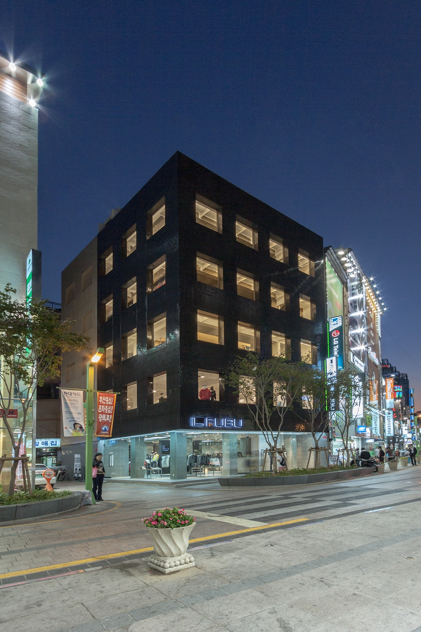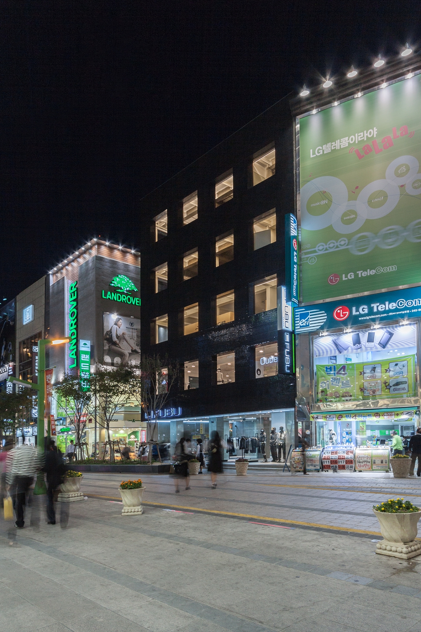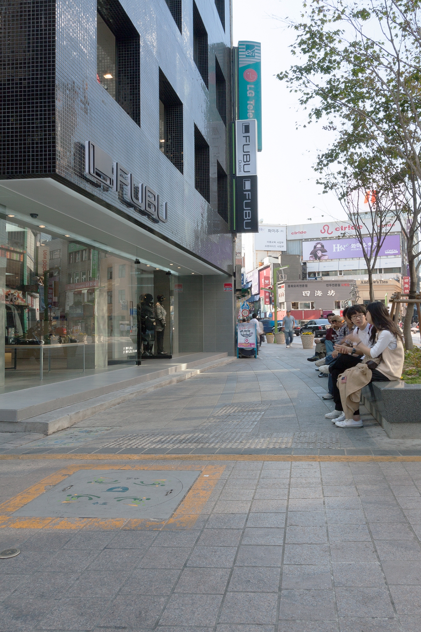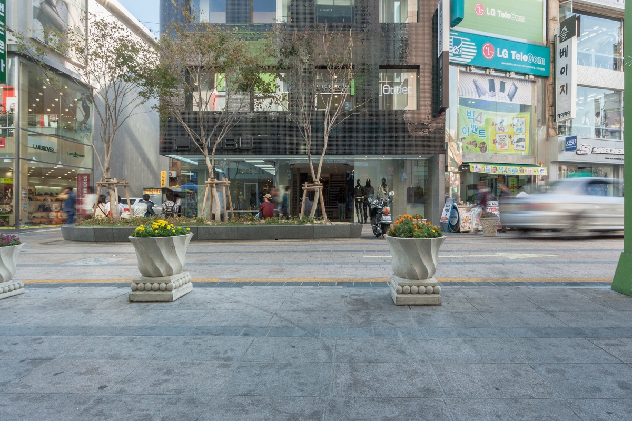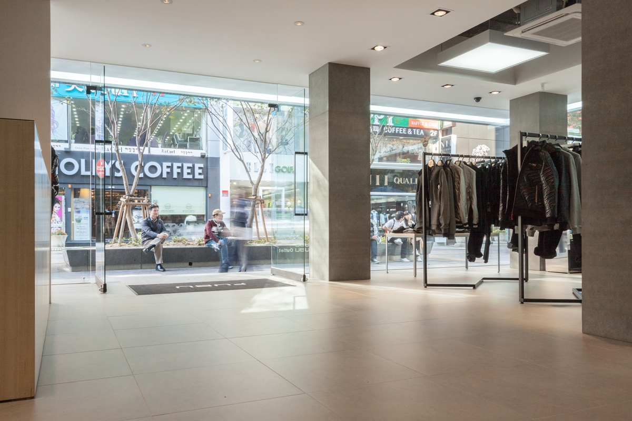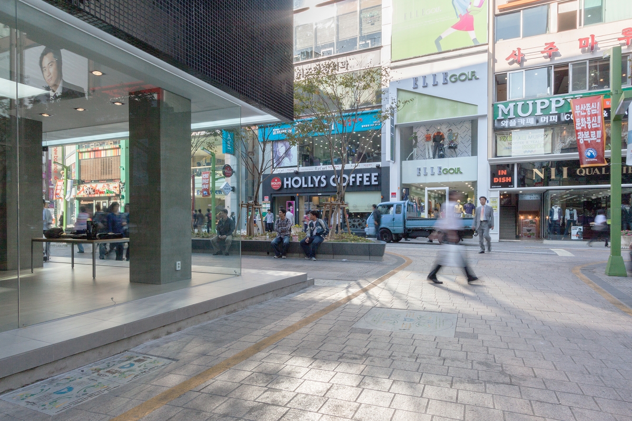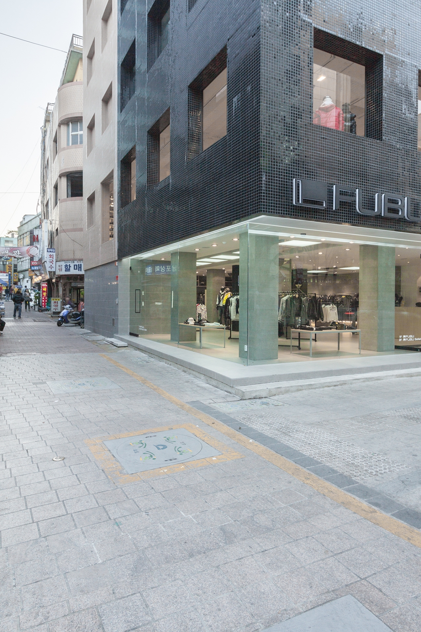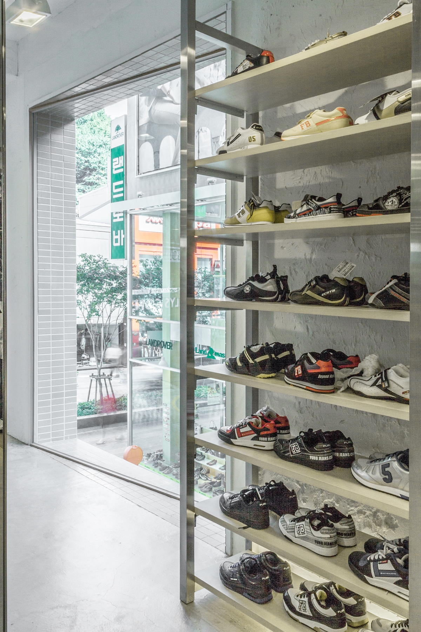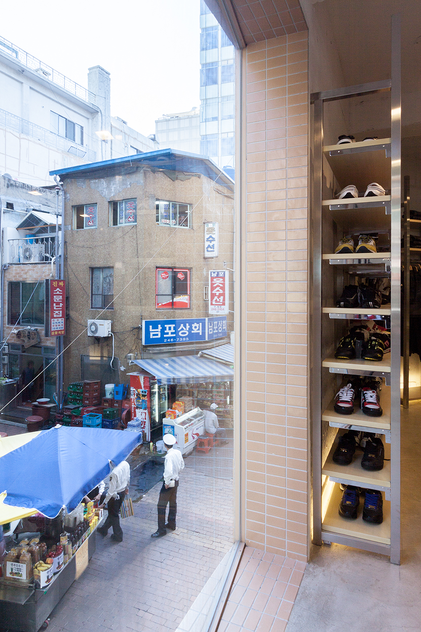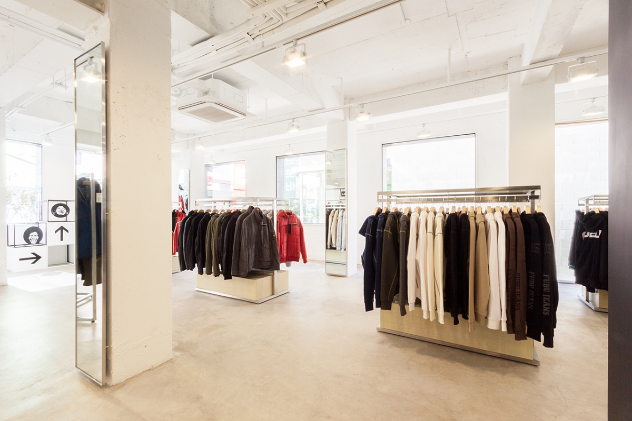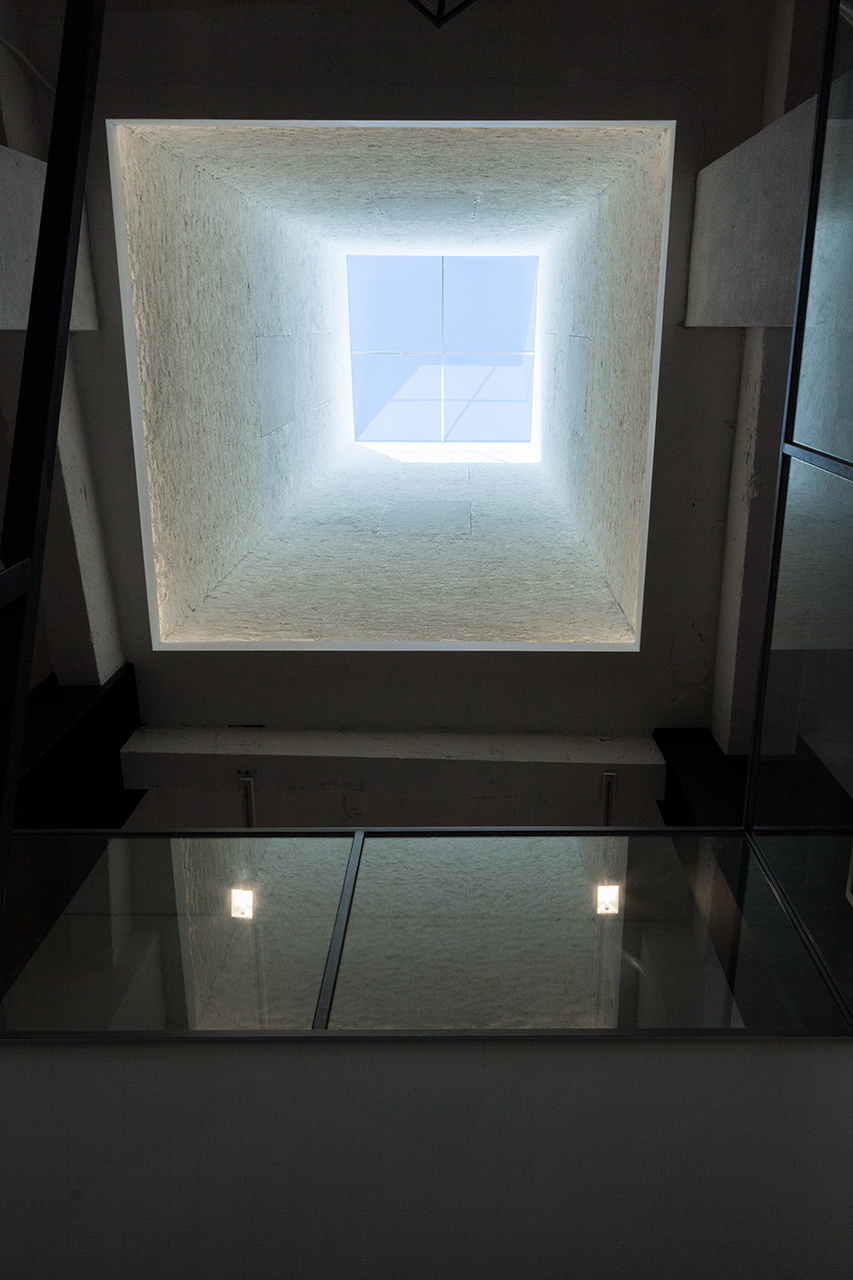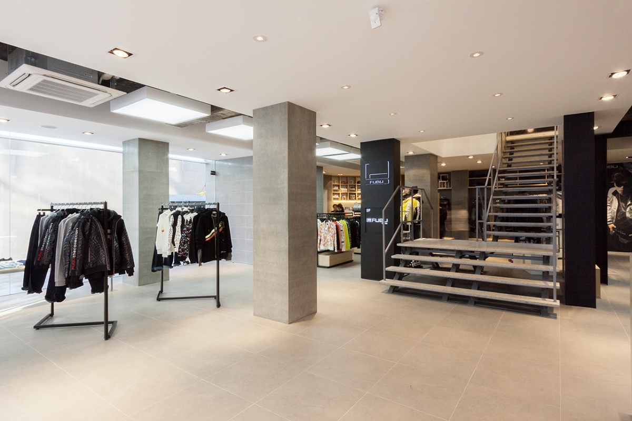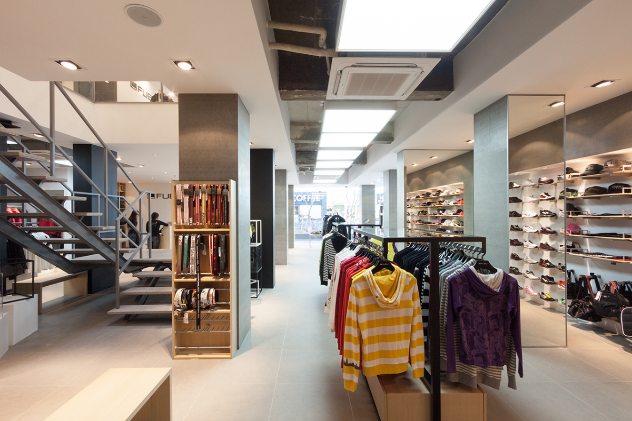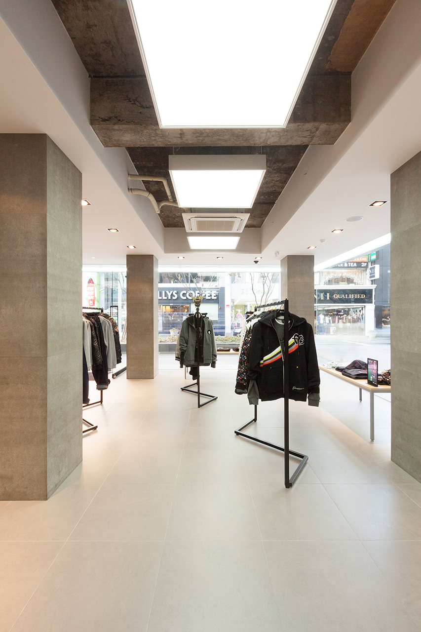FUBU Gwangbok-Dong
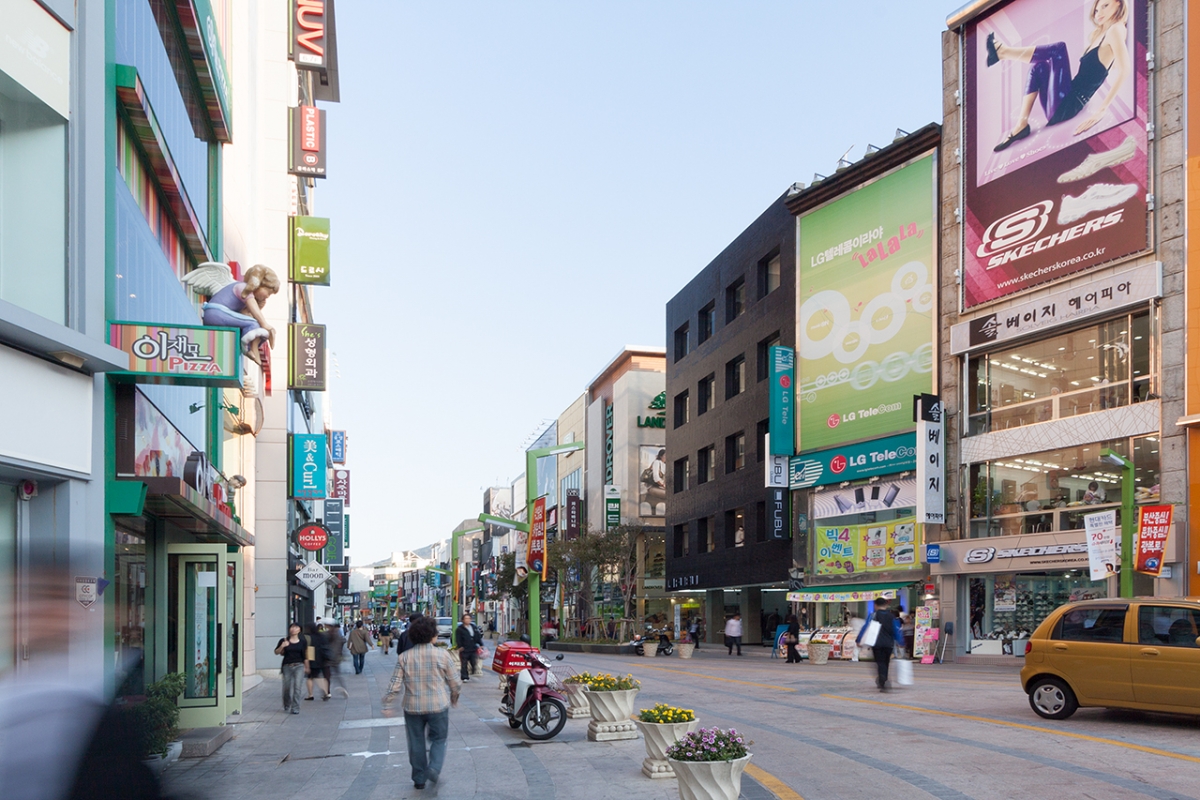
- Project Name: FUBU Kwangbok-Dong
- Completion Date: 2008.10
- Type: Architecture Design
- Location: Kwangbok-Dong,Busan,ROK
- Total Floor Area : 377.4 sqm
- Photo: Yusuke Wakabayashi
It is located on the edge of two contrasting area of "good old market district" and "well maintained rich pedestrian space."
Saving even a small memories of a history, at the location which symbolize "history" and "change", as the city change on and on, it gives strength to the identity of the brand. We designed the overall facade by keeping the existing fluctuation of openings which probably formed unintentionally over a long time.
Ground floor facade differentiate from surrounding shops which stand on the boundary by thinking of gradual flow, set backed from a front street. The marginal space, which generated by the setback influence people to tarry naturally and they will say "Meet me at FUBU." We aim the brand to spread widely by the keyword which have no relationship with the program.
The natural light falls on symbolically allocated stair case observing the entrance from the vaulted ceiling up to the roof top. It functions as the stage for presentation of on growing brand and for events to widely spread the brand identity.
We hope to blend into the city and create new flow on the street as a new landmark for Kwangbok-Dong by sending out sending "FUBU" identity.
