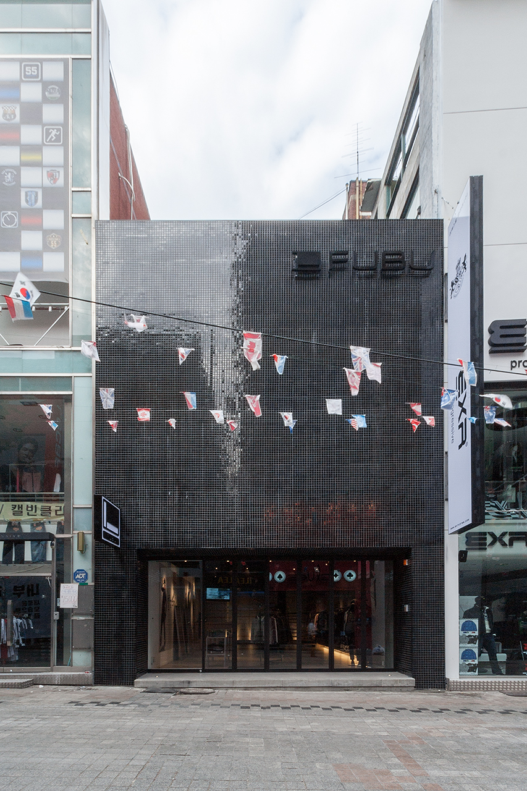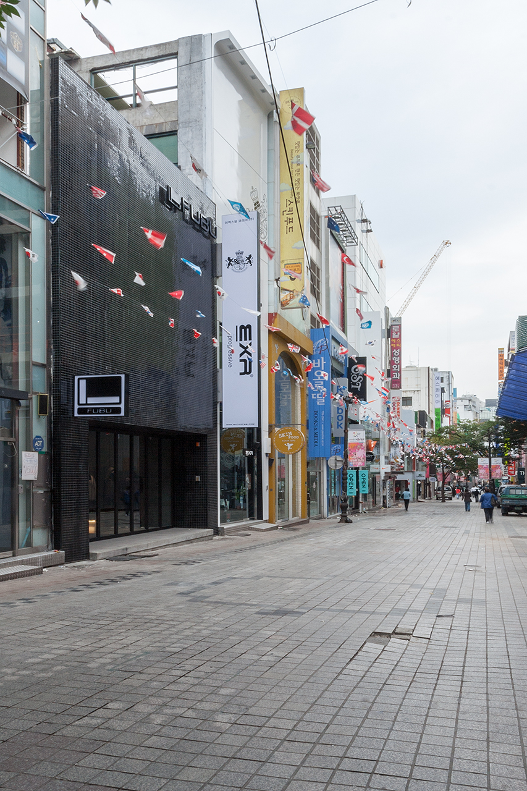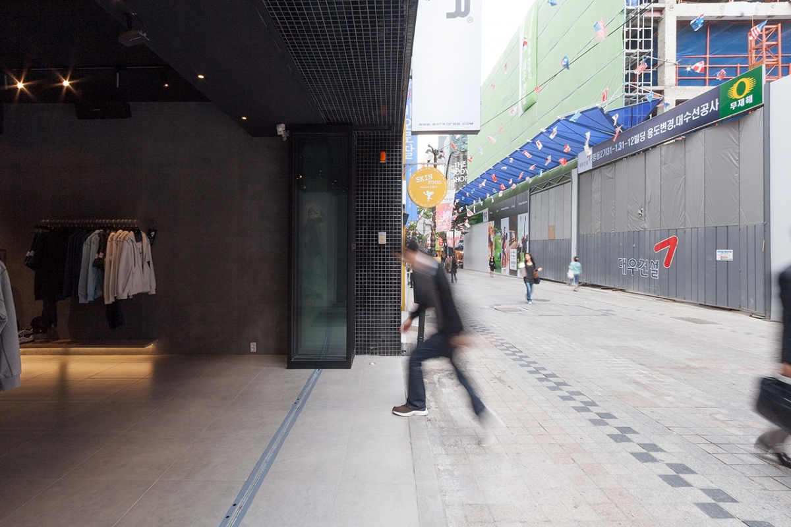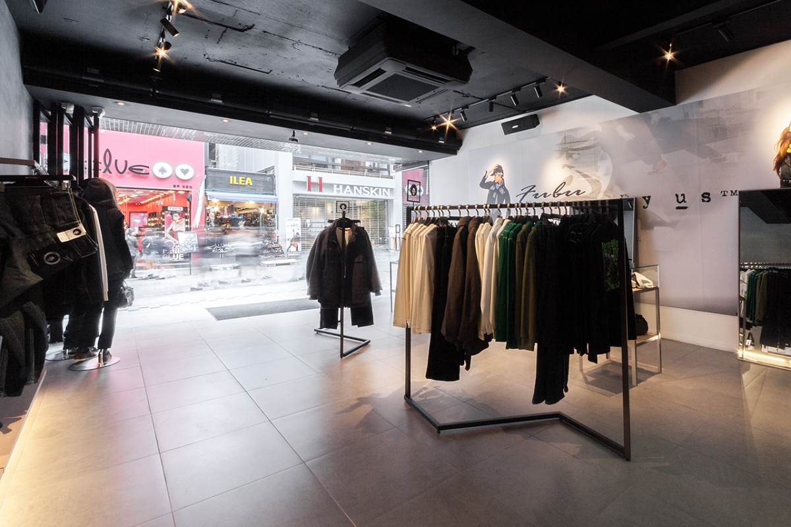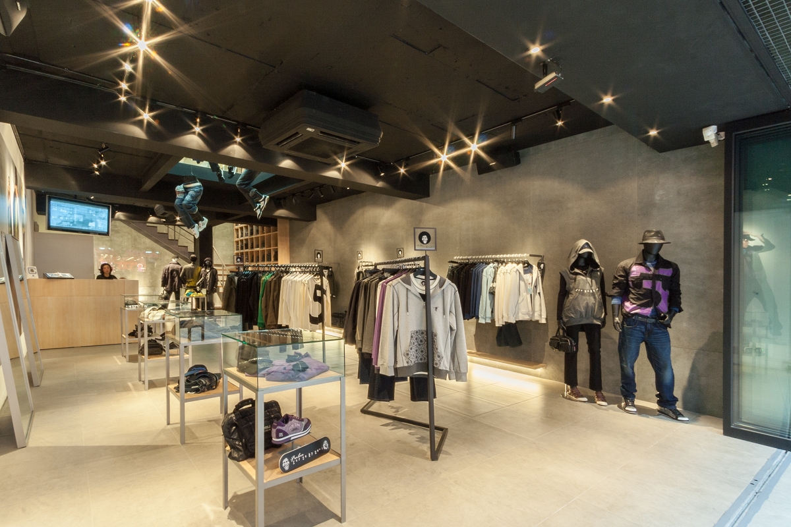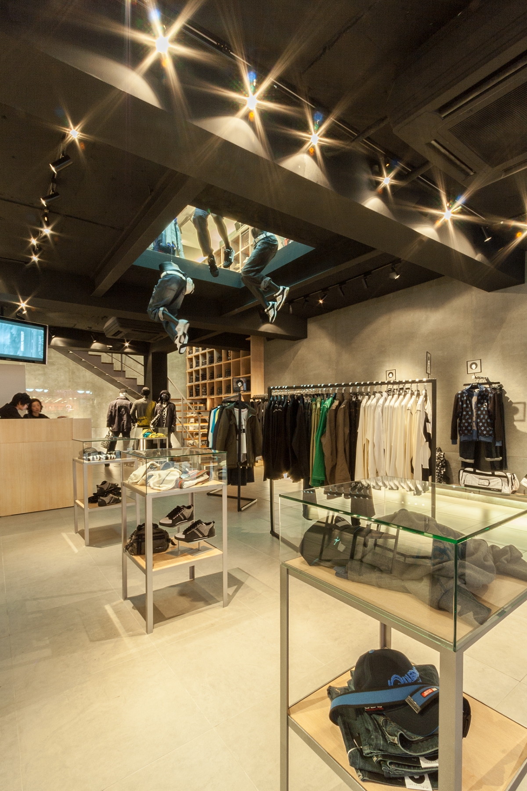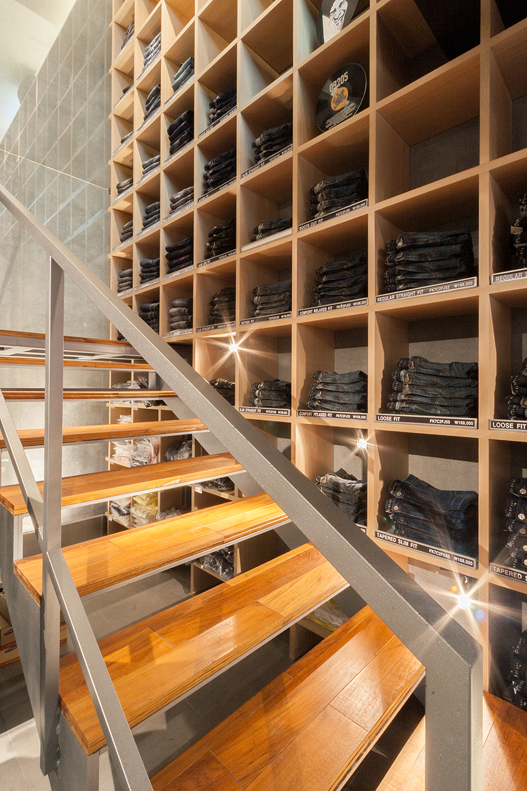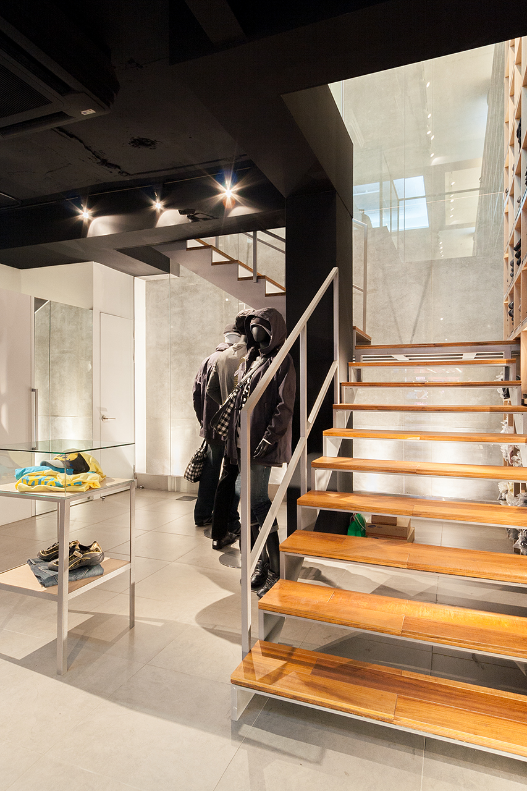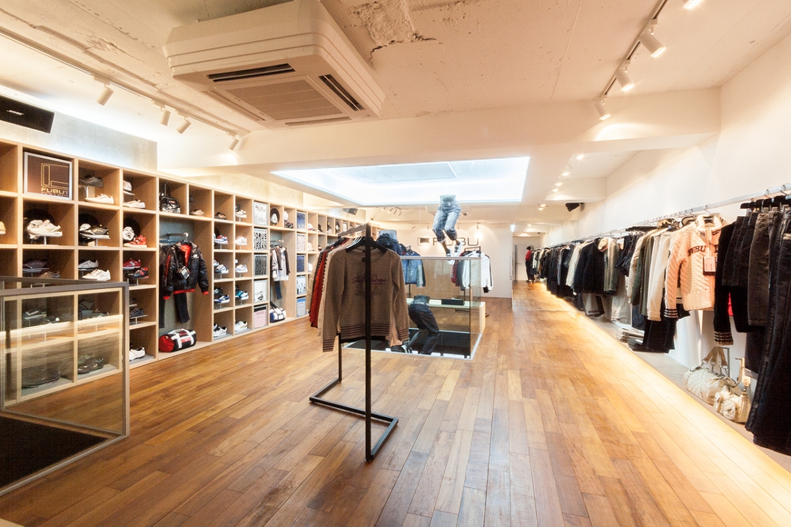FUBU Myeung-dong
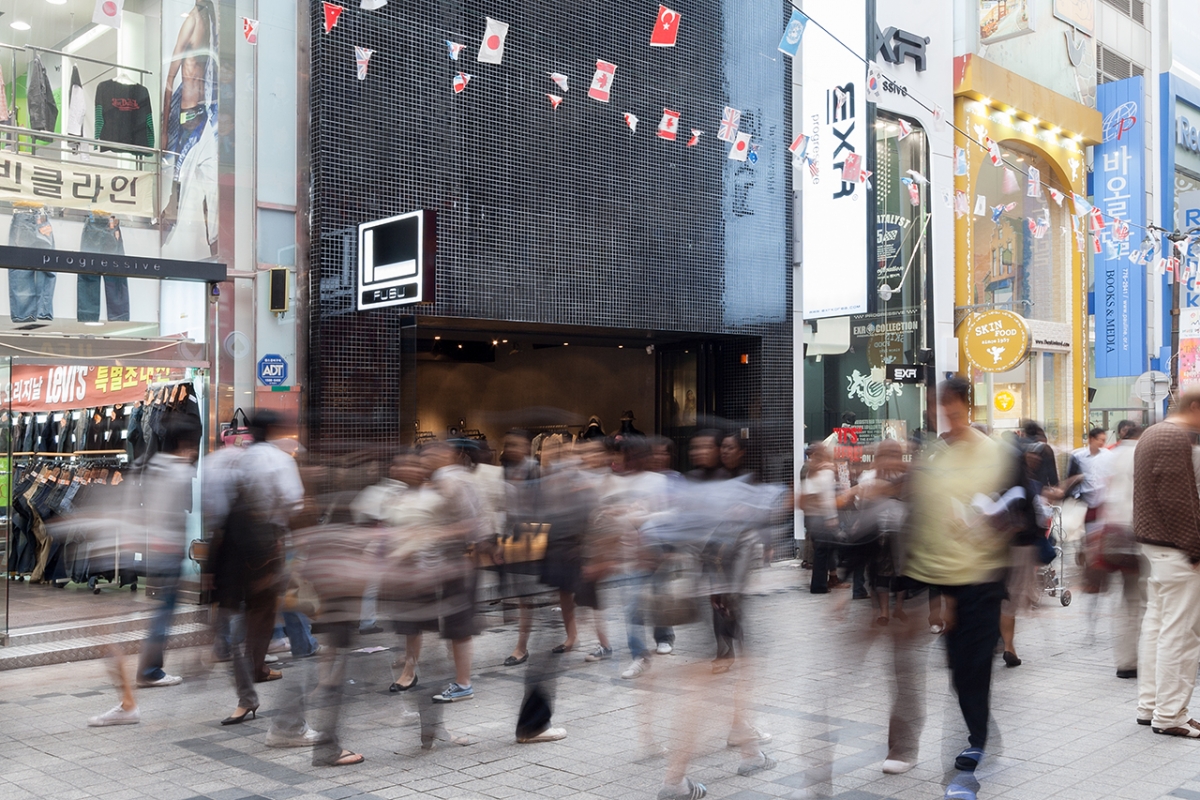
- Project Name: FUBU Myung-dong
- Completion Date : 2007.09
- Type: Architecture Design
- Location: Myung-dong, Seoul, ROK
- Total Floor Area: 197.62 sqm
- Photo: Yusuke Wakabayashi
Myung-dong is the area which sensitively and rapidly changes as trend changes. We designed flagship store to form and send out new identity of the brand to root in as the icon of new FUBU.
Expressing facade only by a single material: "glazed black small tiles", create images of FUBU's change and new identity: "Simple Design", "Modern Edge", "Enduring", "Quality", "Uniqueness-selfconfidence", "Rebellion", and "Free Running". It gives impact on people as the new icon of FUBU, located along the street of Myung-dong streetscape of uniform impression, which created by stores with glass, floridly lighted facades.
Entrance can be fully opened. We want people passing by to feel and casually go inside and out as the store is part of the street. This is also the program proposal for new FUBU as a brand forming culture and sending it out. In addition to blending into the street, as a part of the street of Myung-dong, expose FUBU's new identity.
First floor, with minimal lighting to initiating people to peek inside, all composed with movable furniture and expected to be used for seasonal theme including events such as DJ performance. Also the atmosphere of the second floor can be subtly seen from the opening of the ceiling. And with the prominent lighting design from the entrance guide customers up to the second floor.
The overall space design are based on the brand image of FUBU, keeping the design as simple as possible and being conscious of upcoming product lineups, which allows flexibility for possible evolution of the FUBU brand with this space.
