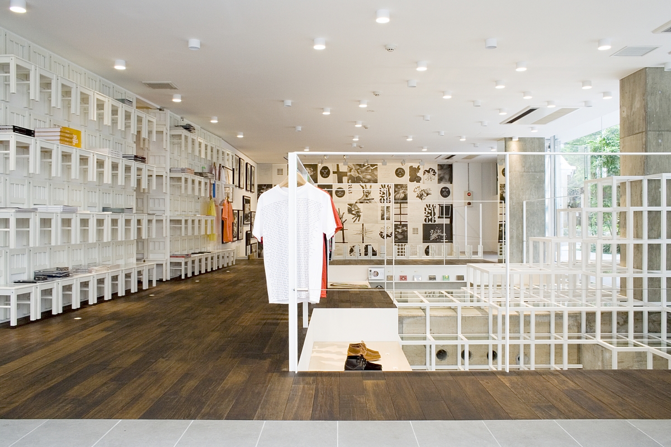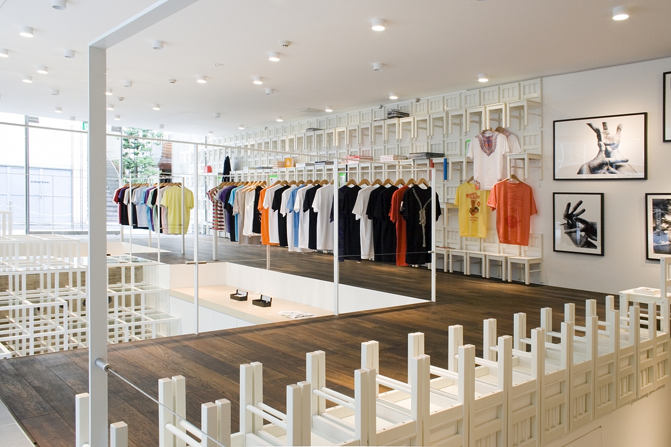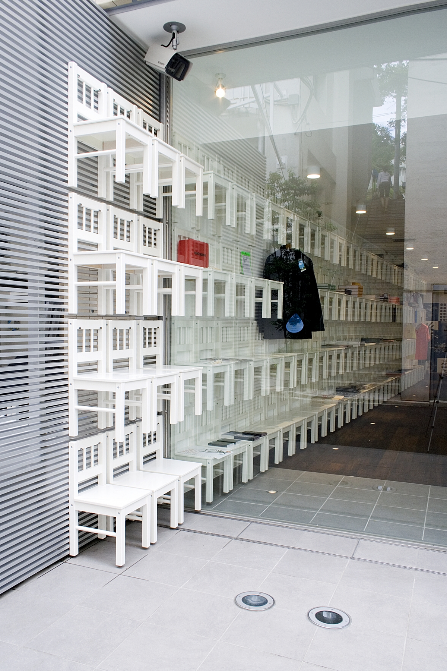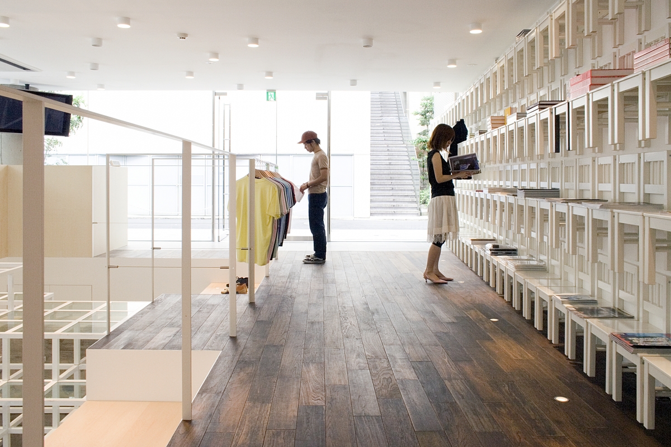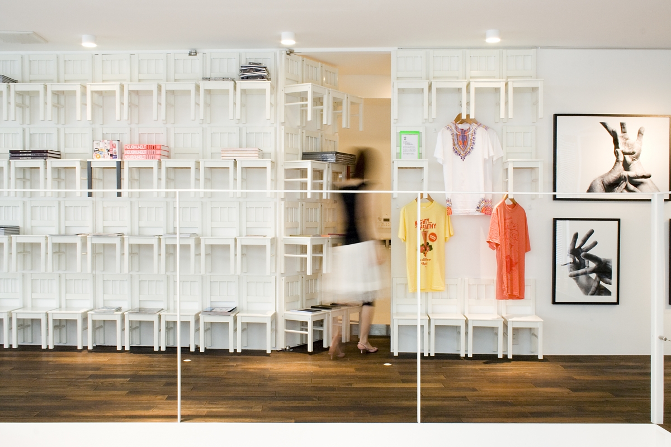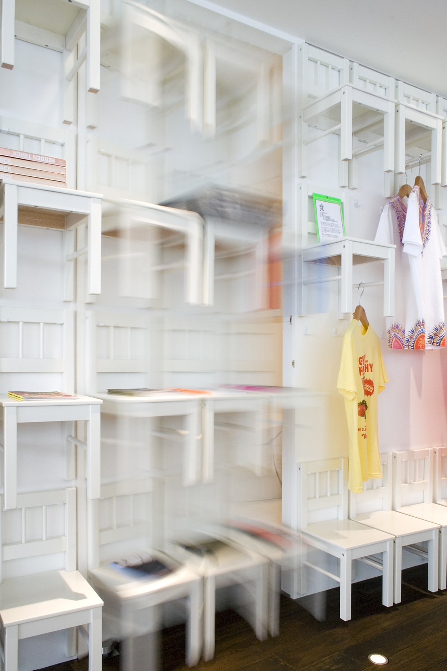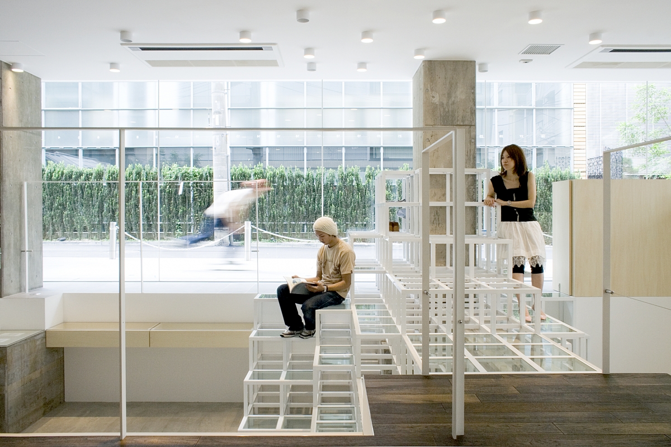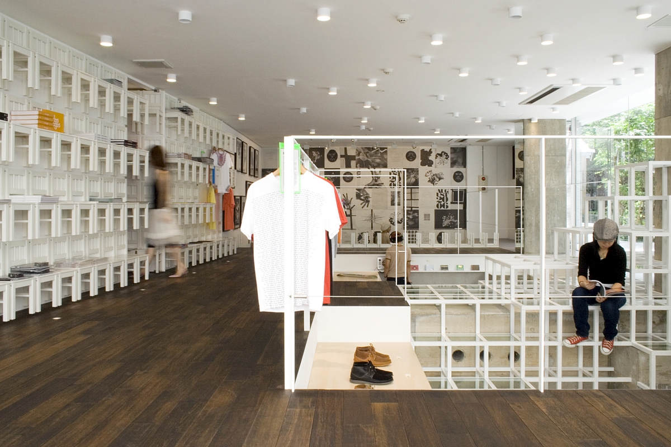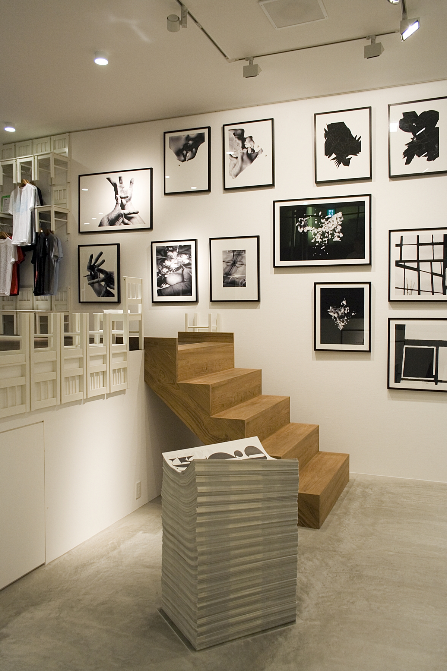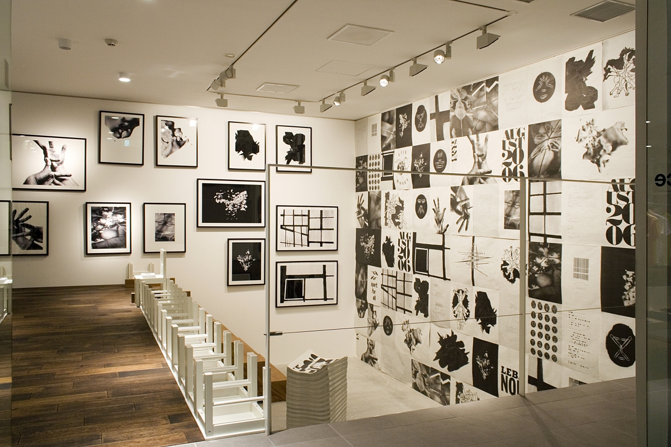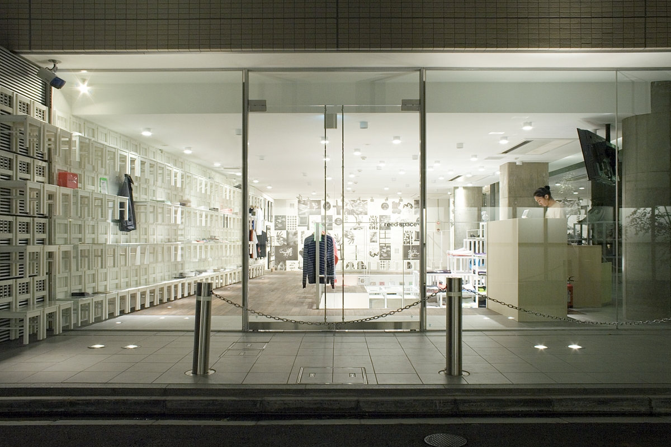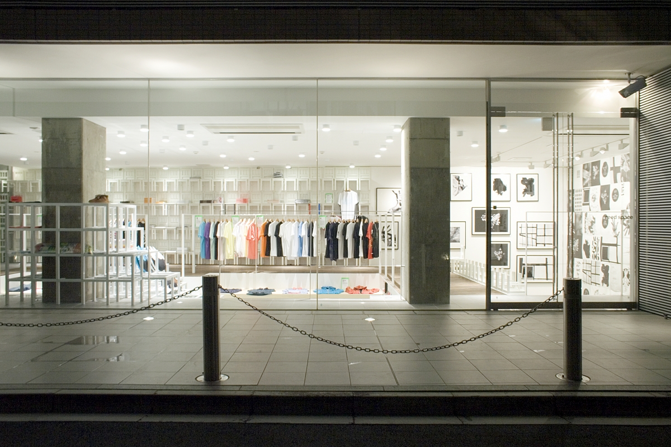reed space.
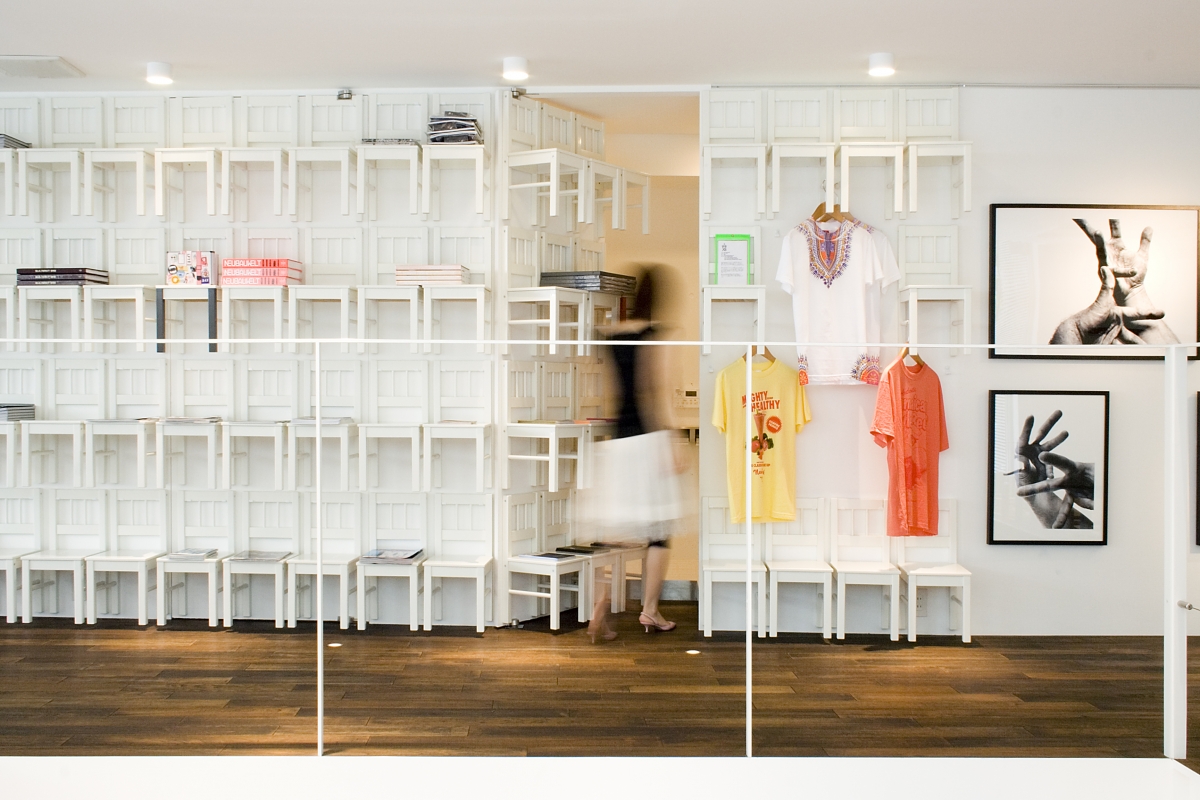
- Project name: reed space.
- Completion date: 2006.09.16
- Location: Aoyama , Tokyo , JAPAN
- Type: Interior design
- Program: Shop
- Total floor area: 117.98 sqm
- Team: Shuzo Okabe (Design) , Satoshi Uekawa (Management)
- Construction: STEROTYPE
- Collaboration: Jeff Staple (Concept design)
- Photo: Yusuke Wakabayashi
- Web: http://www.thereedspace.com/
- Awards: JCD Design Award GOLD , Good Design Award etc.
The symbol of the community center, same as the NYC shop, we used the small wooden chair for the design, which is attached against the wall and also used on the door to the restroom. Jungle jim, also a symbol of a park, is made to be multi-use for stairs and shelf.
These plans are selected to covey the message of "Cultural Community Center" in a playful way for people to enjoy the space. Every detail is thought out to make the space simple as possilbe.
From the ceiling, there are 16 speakers that looks like a light bulb, the sound flows down. The sound plan was done with Komatsu Sound Lab. These details makes the people not only to shop, but to make them comfortalbe to stay longer.
The division of the gallery space is made by the difference of the floor height. Also the chairs on the wall are able to be taken off, which enables the gallery wall to be bigger or smaller. These attention to the boundries of the two spaces makes the both space's functions to be independent, and involved in a certain way.
We hope that this place will be a communication space where people could meet with creativity.
