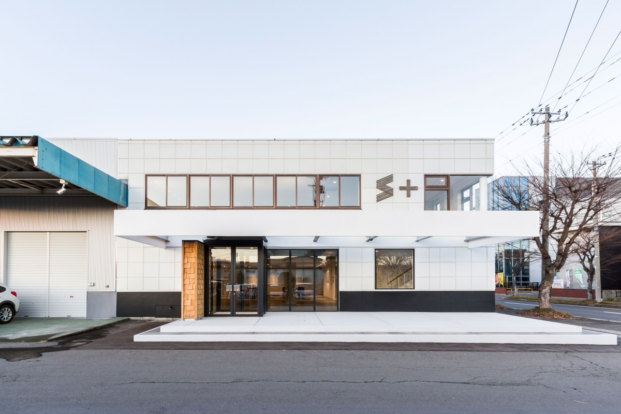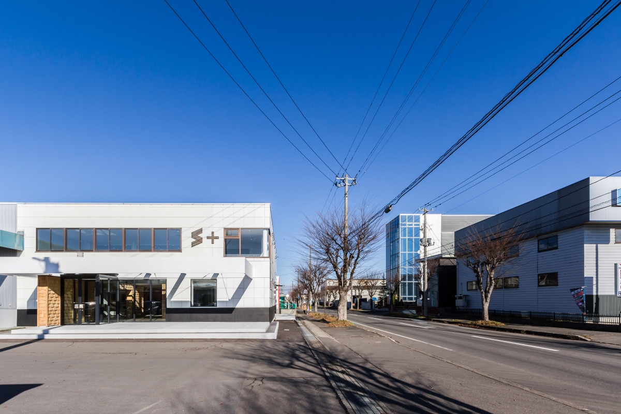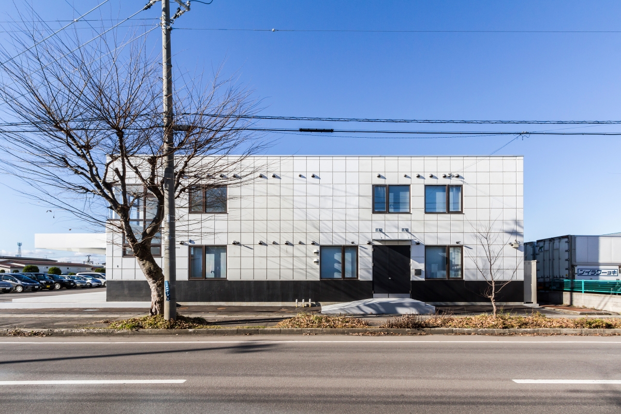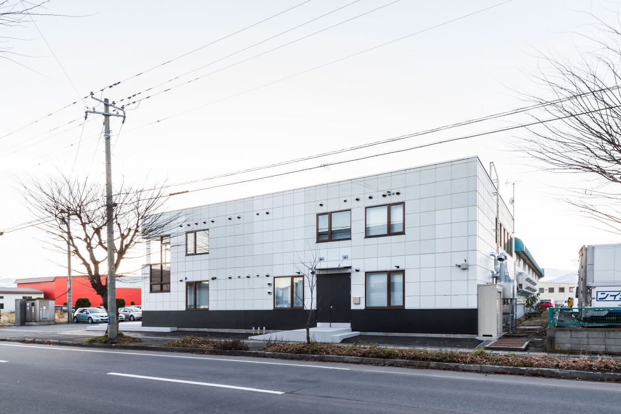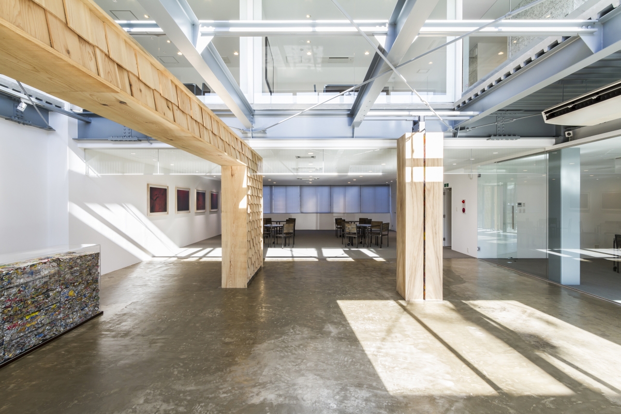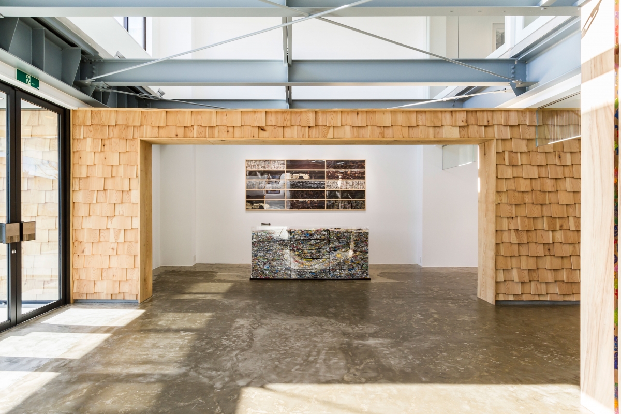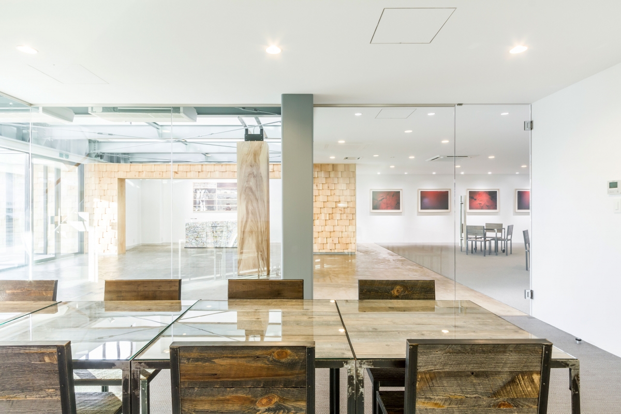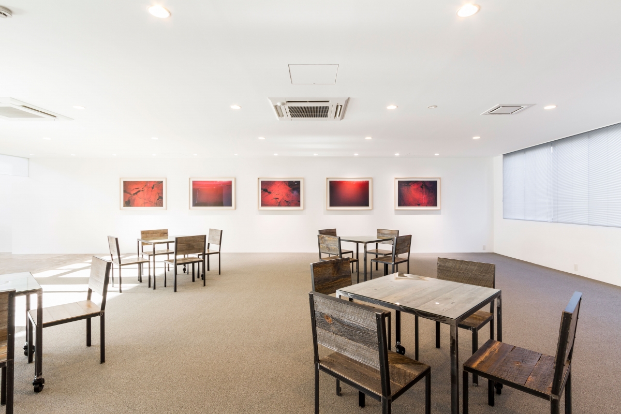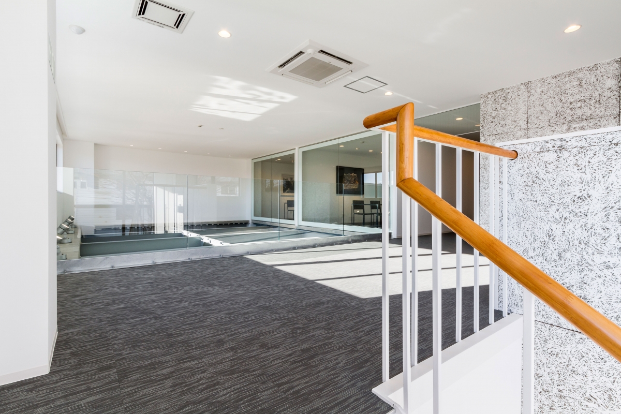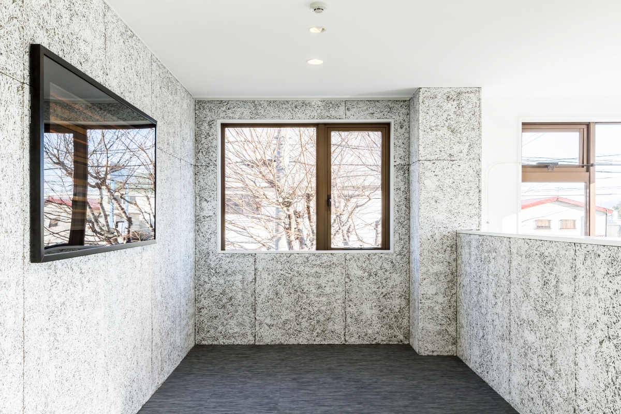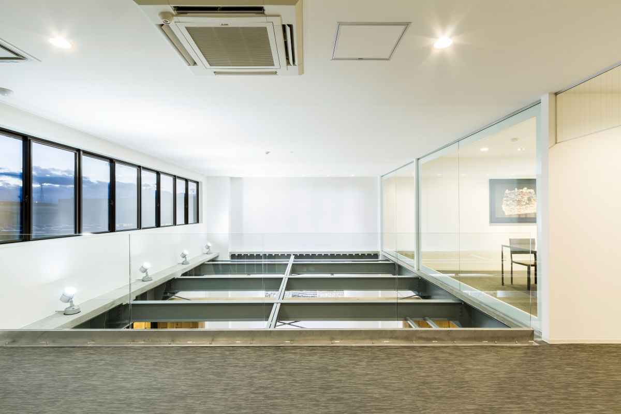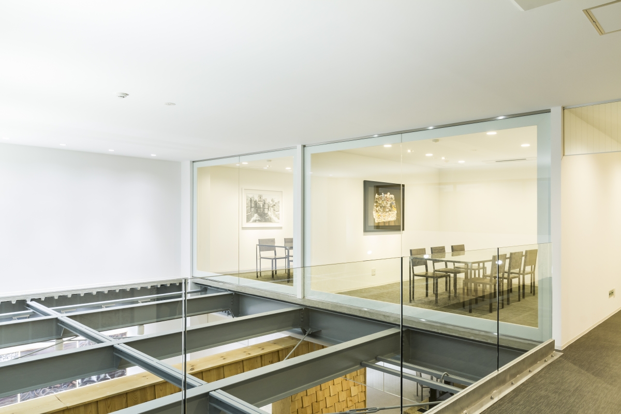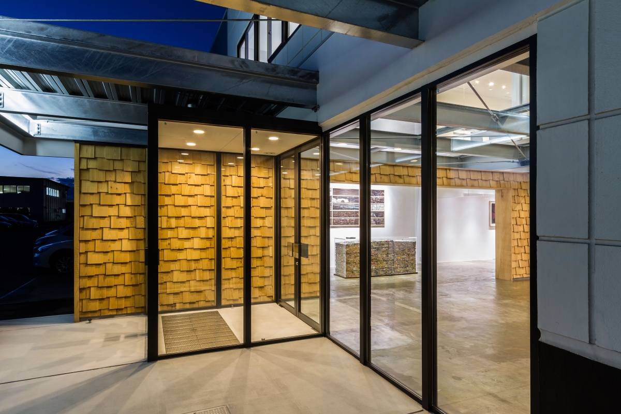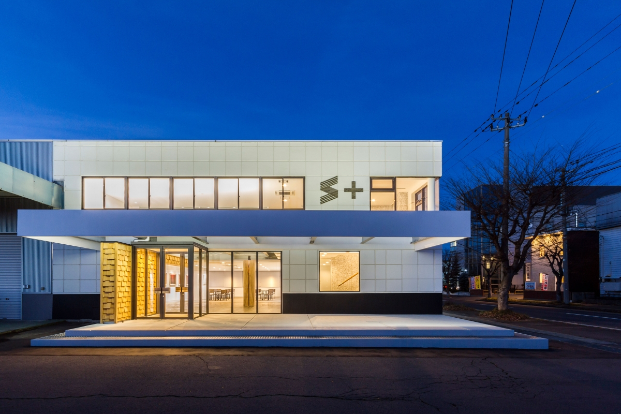SEINAN +
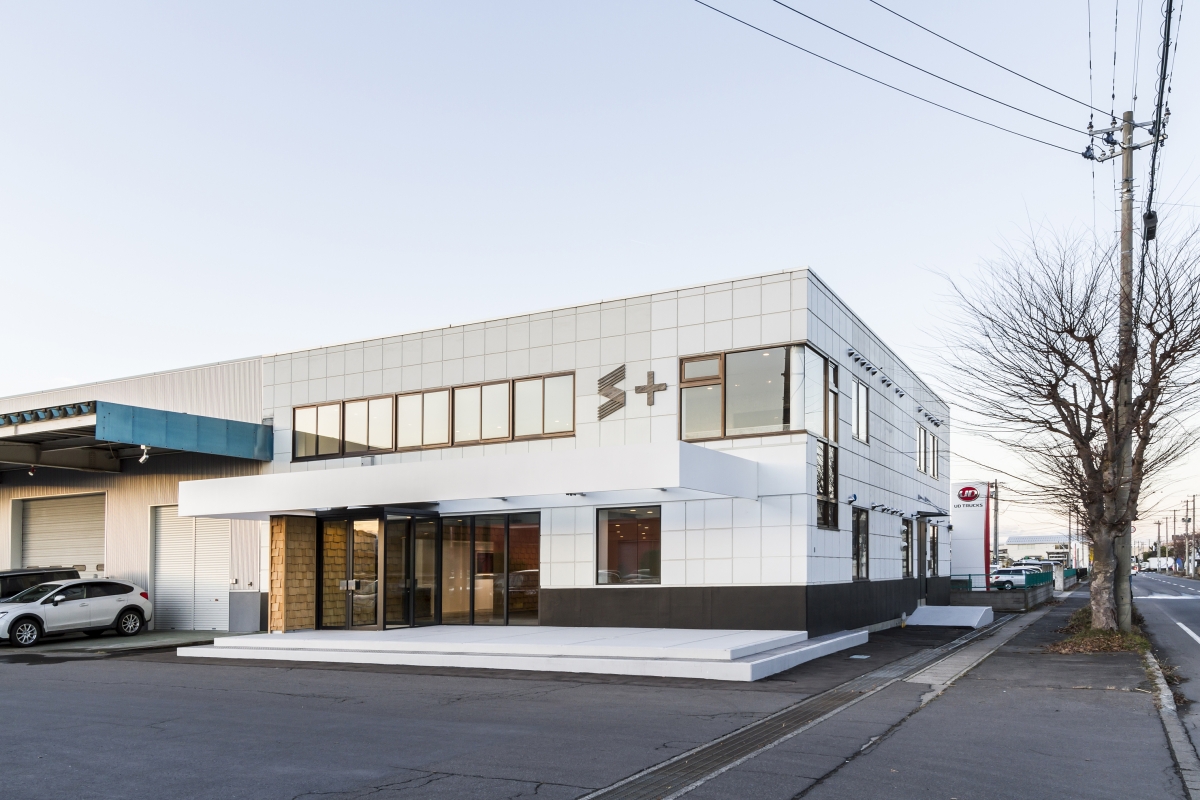
- Project name: SEINAN +
- Completion date: 2015.08
- Location: Hirosaki-shi , Aomori , JPN
- Type: Architecture design
- Program: Office
- Total floor area: 502.0㎡
- Team: Shuzo Okabe , Hideyuki Yamazawa (Design) , Satoshi Uekawa (Management)
- Construction: MAT PLANNING Co.
- Collaboration: steelwood (Furniture)
- Photo: Yusuke Wakabayashi
- Web: http://www.seinan-group.co.jp
This company has been applying technological innovation to the high level recycling of the waste that keeps changing with the times.
Warehouse adjacent to the Headquarter was renovated to represent its identity.
Waste issue is getting more serious not only in Asia but also worldwide. On the other hand, recycling business tends to be looked at with somewhat negative image. This project aimed at eliminating such old view and creating exciting facility fit for the leading company of this industry.
